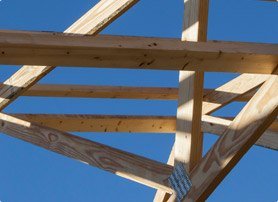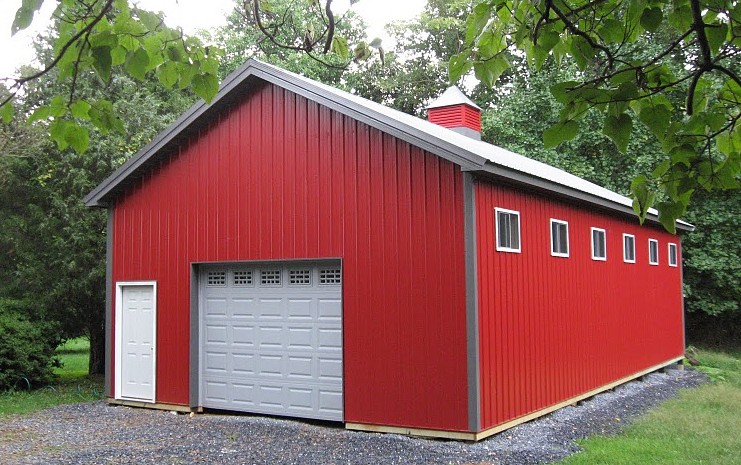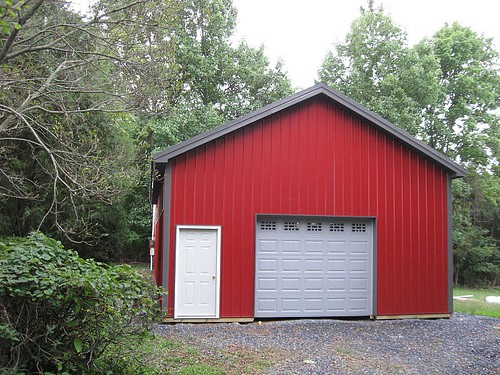
Curtis' Story
"…I know people are skeptical of letters like this praising companies, but DIY is the real deal. You don’t have to take my word for it, look at the pictures that I have provided of my completed project and you will see…”
Read the rest of the story, and more like it, in our Stories section!


















































































































































































































































































































































































































































































































































































































































































































































































































































































